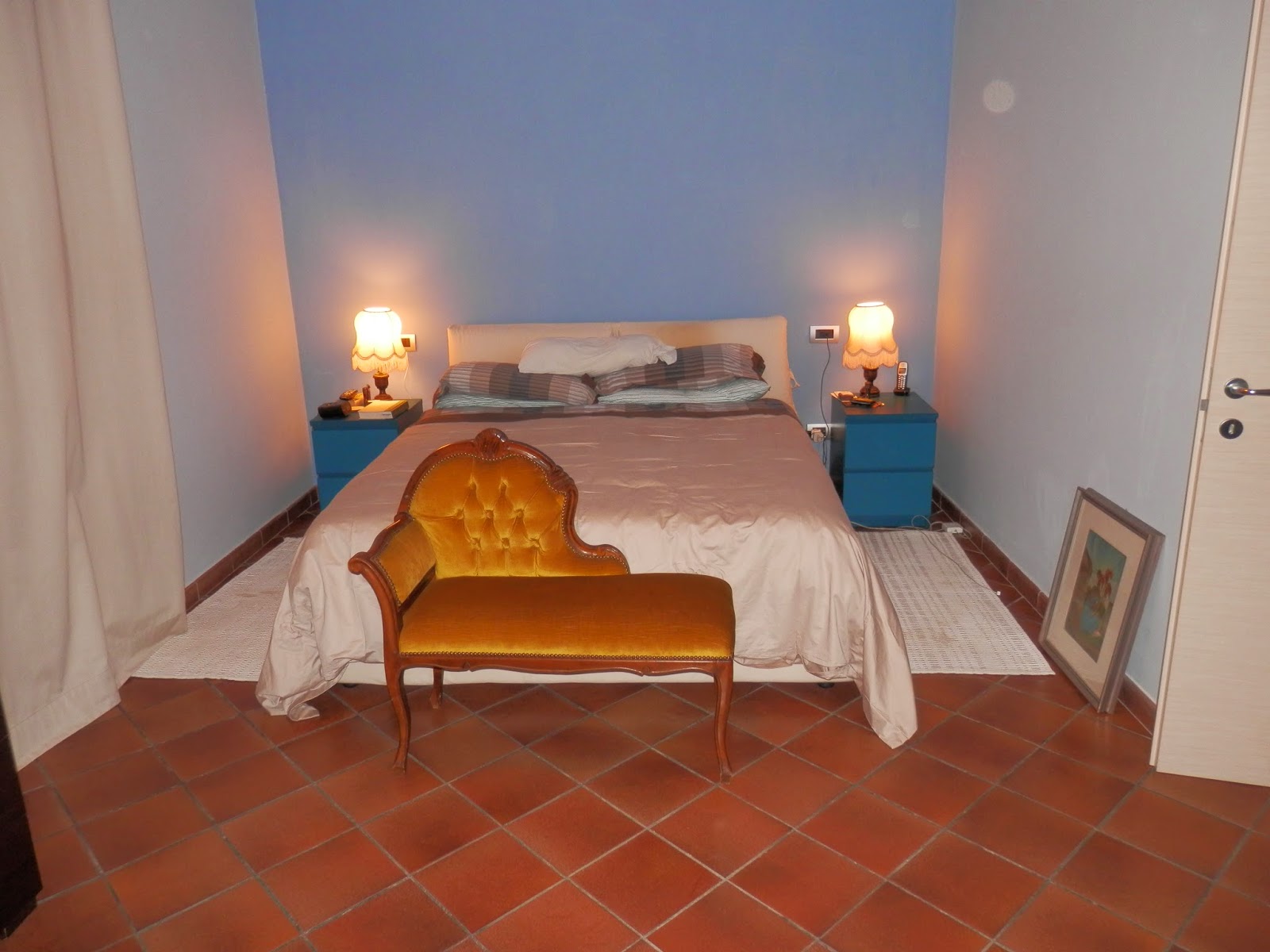Ok, you enter through our new front door into a small foyer. I didn't take pictures of that because it's a mess and it's missing a significant style statement-making mirror. But you can get the idea pretty quickly that our house is modern with some antique pieces. Mostly midcentury, but a few baroque ones as well! Fancy, schmancy huh?
From the foyer you come to our large open space area.
That's our modernized fireplace and custom made barn door to the left. New leather sofa to the right. The Ikea curtains are covering large glass doors that lead out to the garden. They face Southwest and sunlight just floods in every morning.
The table and chairs were in the attic. The sideboard was in the back corner of the cellar. We had that restored and it finally arrived on Monday. The table lamp was also in the attic and I painted the shade green to match our room. That cabinet is a cheap Ikea thing we had in the old house. You can never have enough storage!
Here's the media center and Giulio play area. Every piece of furniture you can see has toys in it!
Our little gallery wall is to the right as you walk from the living area into the kitchen. My little Picasso did those paintings!
Below is our new kitchen. Very similar to our old kitchen only bigger and newer and nicer. We really love it! We'll be getting a fourth bar stool at some point.
The lower right is our vintage style bathroom across from the kitchen.
Up a half flight of stairs are three bedrooms. That's our master bedroom to the left. The lamps and chaise are antiques we bought used. The bed was in Saluzzo and the bedside tables are from Ikea. We are still looking for the artwork for the walls. Across from this will go either a closet or an armoire. Our clothes are spread around the house still at this point...
These are photos from my favorite room of the house, the master bathroom. This used to be only accessible from the hallway, but we closed that doorway and opened one up in the master bedroom. The old doorway became our walk in shower. If there had been 10 more centimeters, that tub would have jets, but alas, we couldn't quite fit it in. It took a while to convince Fabri that small chandeliers are perfect in bathrooms. This is an inexpensive one I found on Amazon, so if I do get sick of it, I can change it.

This hallway bathroom used to be the red bathroom and now has become the blue bathroom. I tell Giulio this is his bathroom, but he says the master is his because that's where he takes his baths. I can't really argue with that.
I didn't take photos of Giulio's room or the third bedroom which is now an office/deposit, but will be a nursery someday soon. The third bedroom is a mess and you can't see it. Giulio's room is going to be changing soon, so we'll wait for pictures in a few months. I wonder how many cars decorations we can fit into one boy's room.
We have guest rooms and a basement the boys have been brewing beer in. You'll just have to come and visit if you want to see the rest!











1 comment:
I am impressed with the house but also with how clean and perfect it looks!
Post a Comment